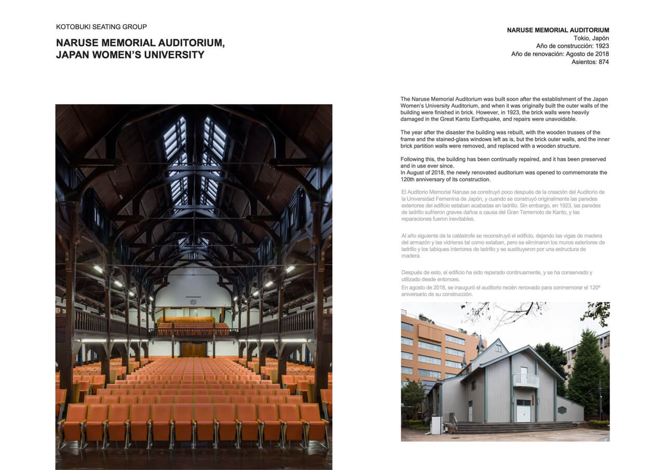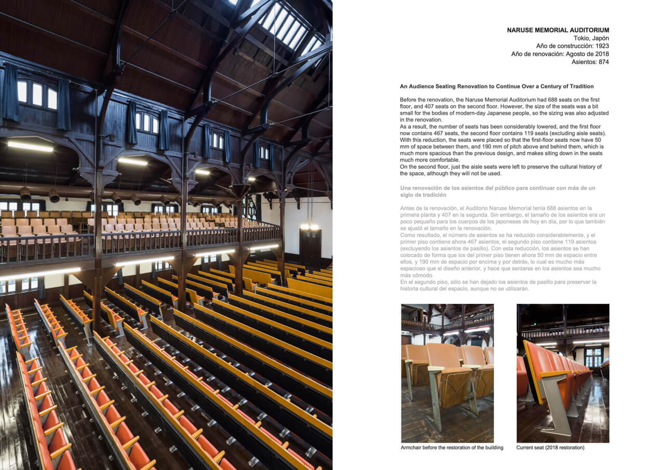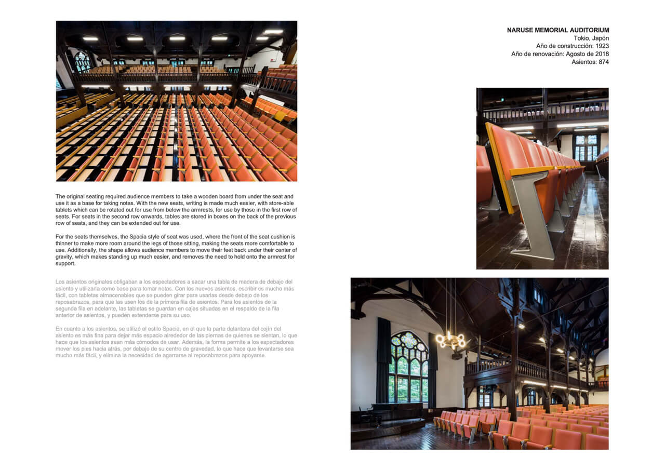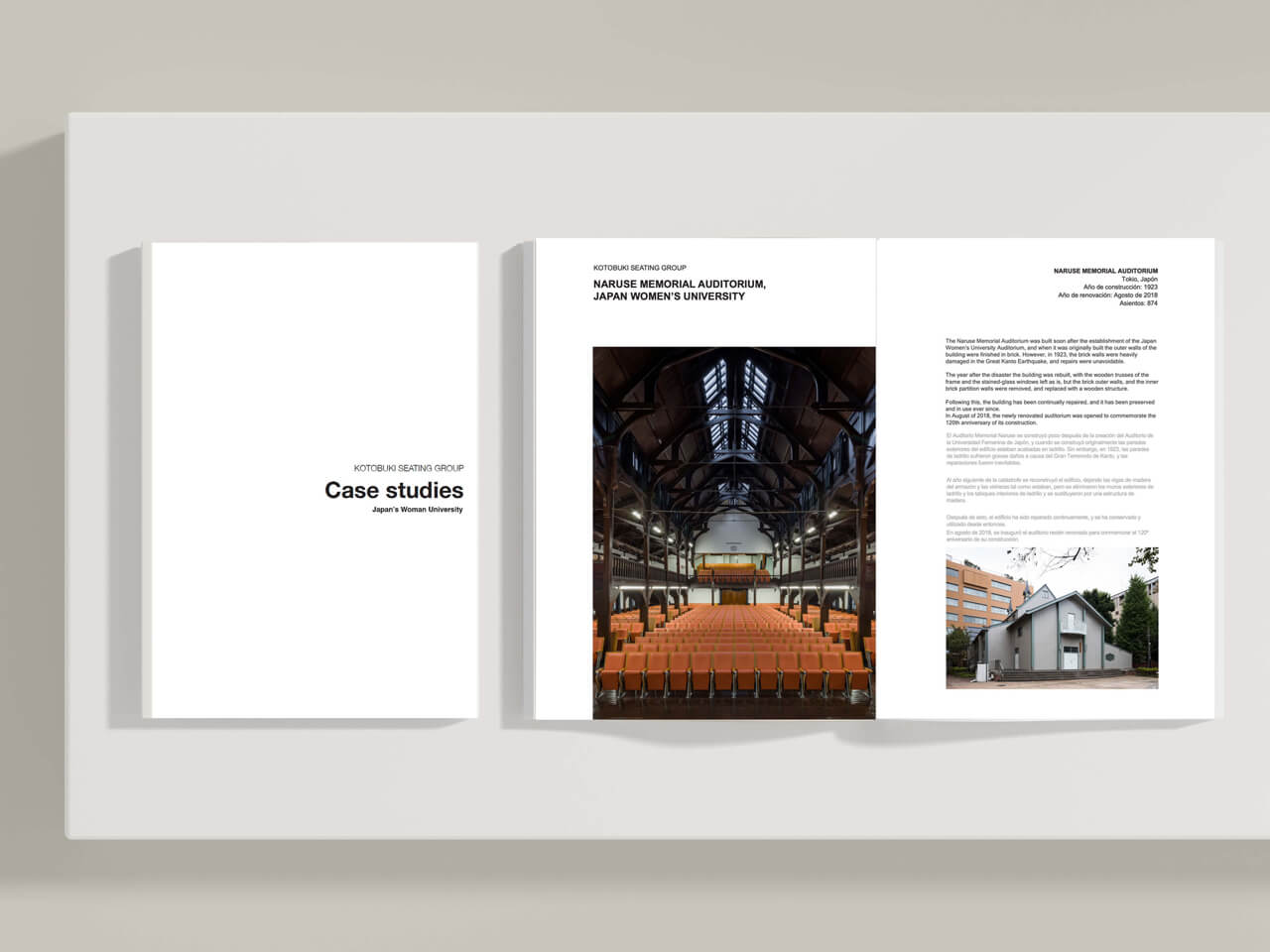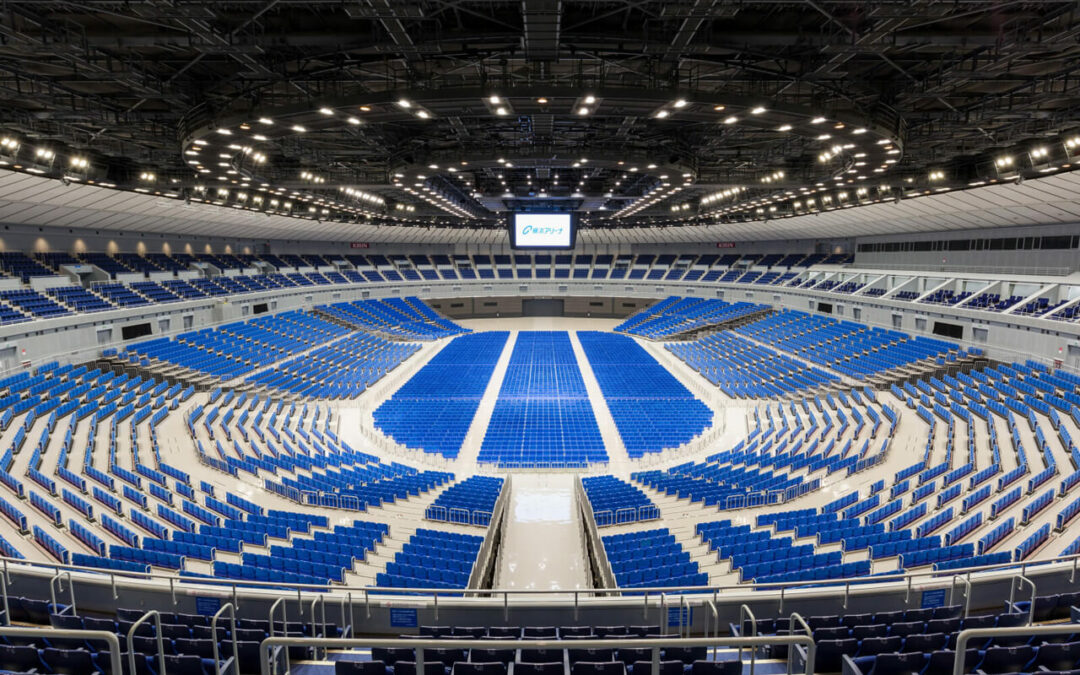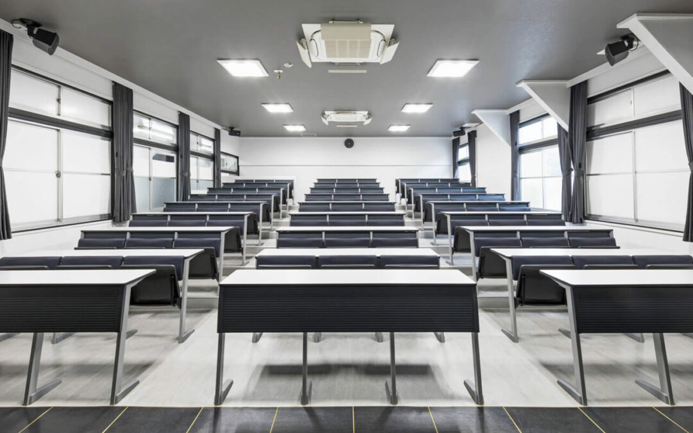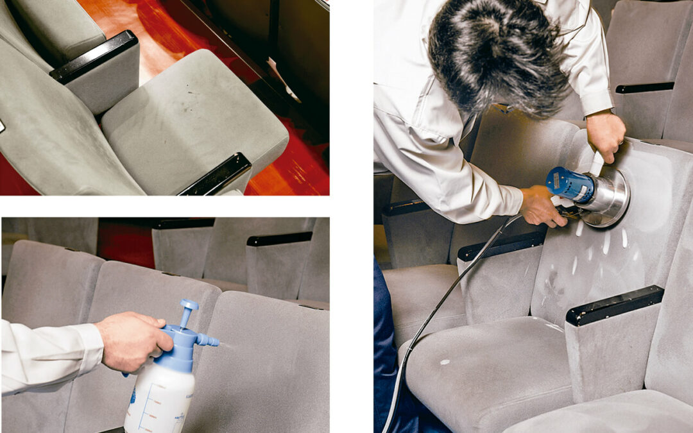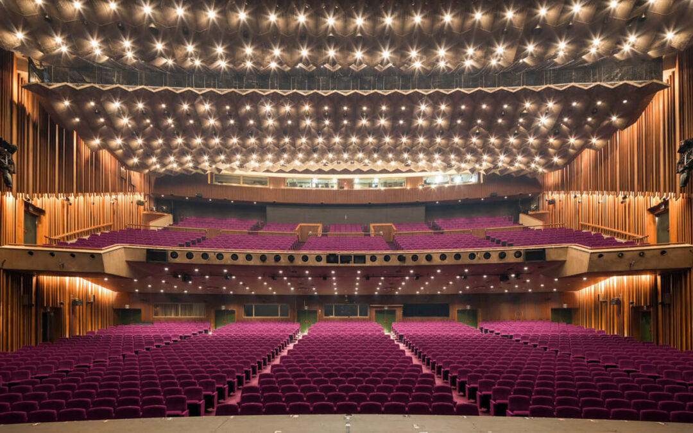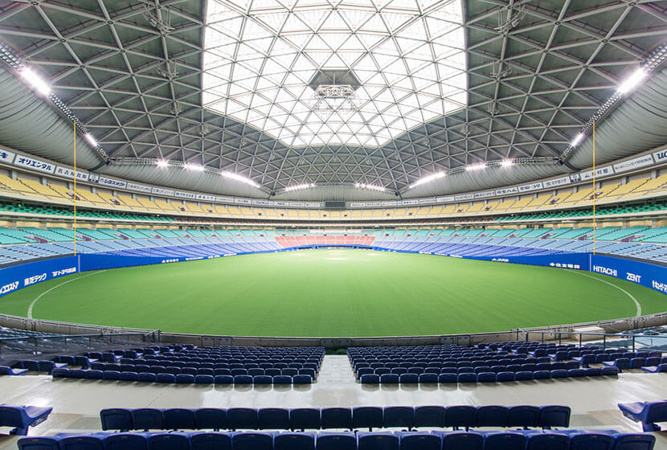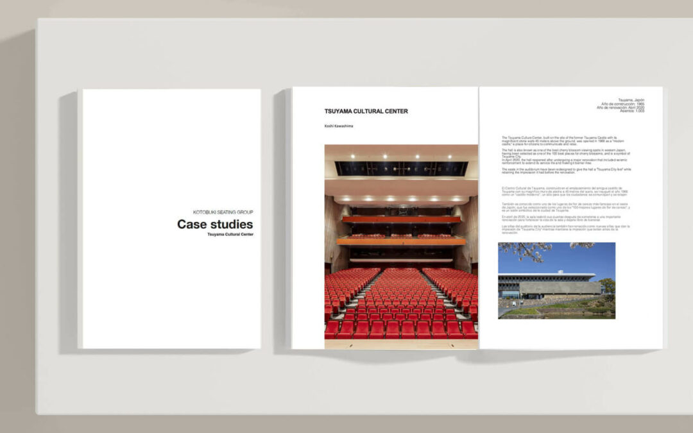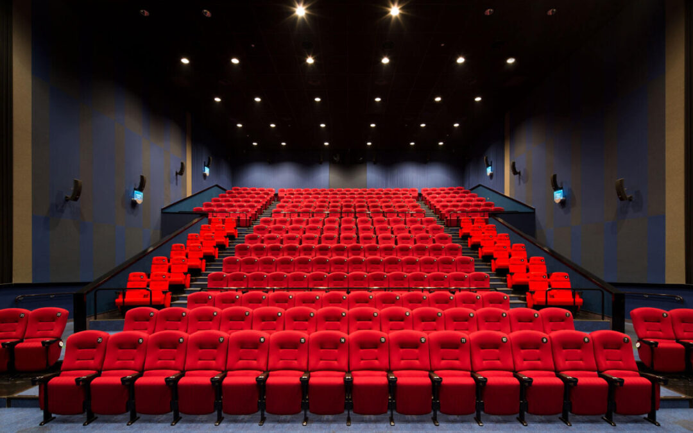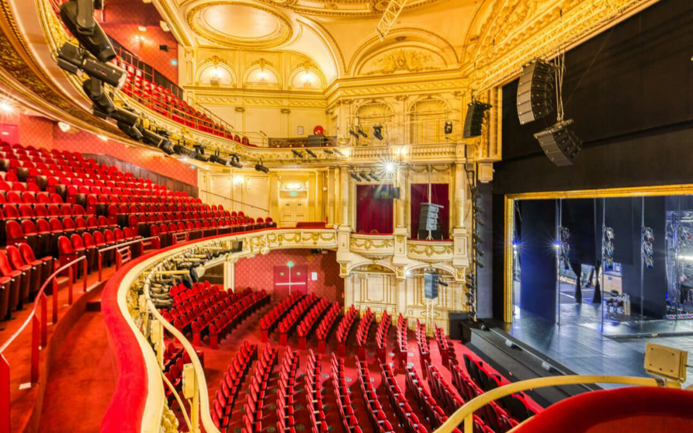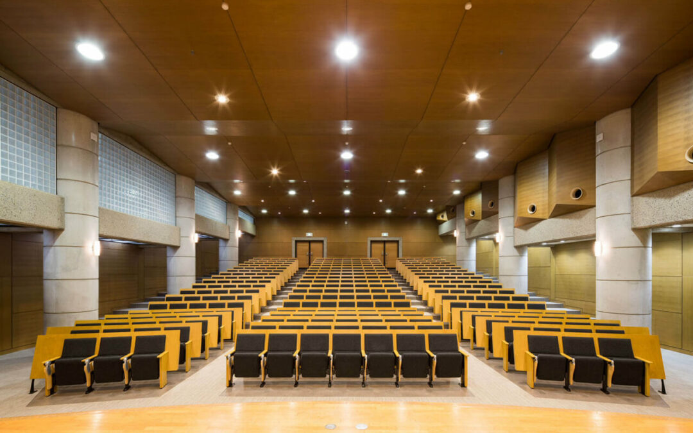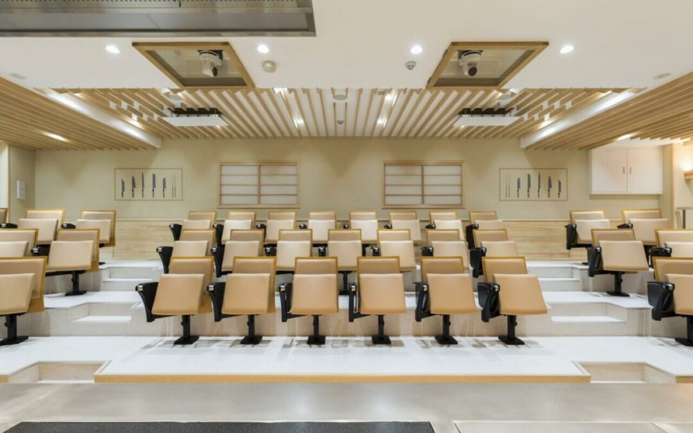Location: Tokyo, Japan
- Construction: 1923
- Renovation: 2018
- Seats: 874
The Naruse Memorial Auditorium was built soon after the establishment of the Japan Women’s University Auditorium, and when it was originally built the outer walls of the building were finished in brick. However, in 1923, the brick walls were heavily damaged in the Great Kanto Earthquake, and repairs were unavoidable.
The year after the disaster the building was rebuilt, with the wooden trusses of the frame and the stained-glass windows left as is, but the brick outer walls, and the inner brick partition walls were removed, and replaced with a wooden structure.
Following this, the building has been continually repaired, and it has been preserved and in use ever since. In August of 2018, the newly renovated auditorium was opened to commemorate the 120th anniversary of its construction.
An Audience Seating Renovation to Continue Over a Century of Tradition
Before the renovation the Naruse Memorial Auditorium had 688 seats on the first floor, and 407 seats on the second floor. However, the size of the seats was a bit small for the bodies of modern-day Japanese people, so the sizing was also adjusted in the renovation.
As a result, the number of seats has been considerably lowered, and the first floor now contains 467 seats, the second floor contains 119 seats (excluding aisle seats). With this reduction, the seats were placed so that the first-floor seats now have 50 mm of space between them, and 190 mm of pitch above and behind them, which is much more spacious than the previous design, and makes siting down in the seats much more comfortable. On the second floor, just the aisle seats were left to preserve the cultural history of the space, although they will not be used.
Seating Which is Evolving, While Continuing History and Tradition
The original seating required audience members to take a wooden board from under the seat, and use it as a base for taking notes. With the new seats, writing is made much easier, with store-able tablets which can be rotated out for use from below the armrests, for use by those in the first row of seats. For seats in the second row onwards, tables are stored in boxes on the back of the previous row of seats, and they can be extended out for use. For the seats themselves, the Spacia style of seat was used, where the front of the seat cushion is thinner to make more room around the legs of those sitting, making the seats more comfortable to use. Additionally, the shape allows audience members to move their feet back under their center of gravity, which makes standing up much easier, and removes the need to hold onto the armrest for support.
