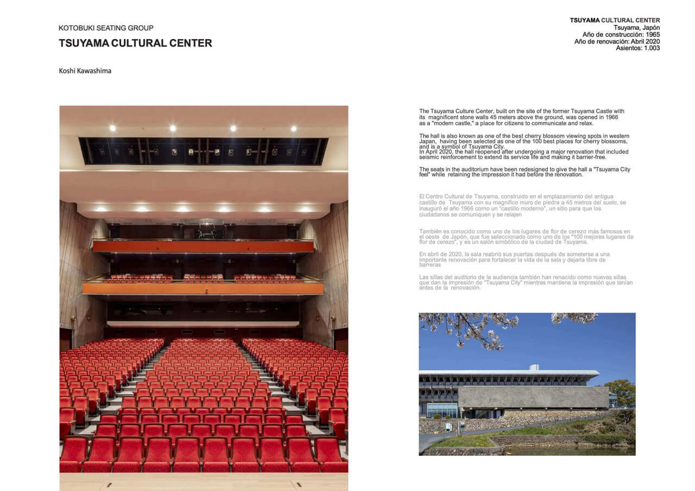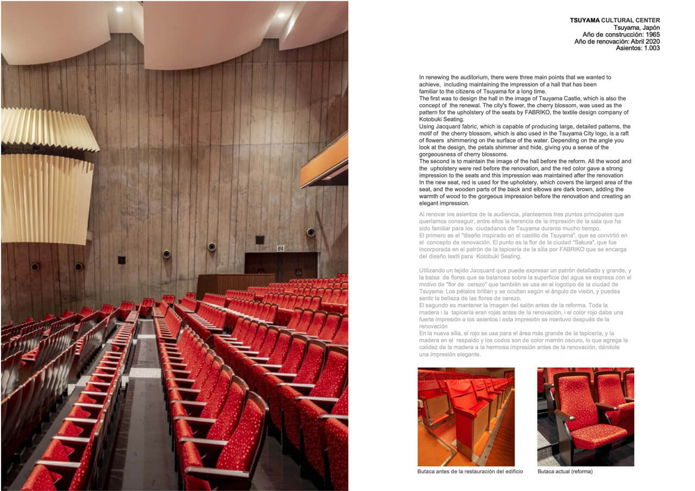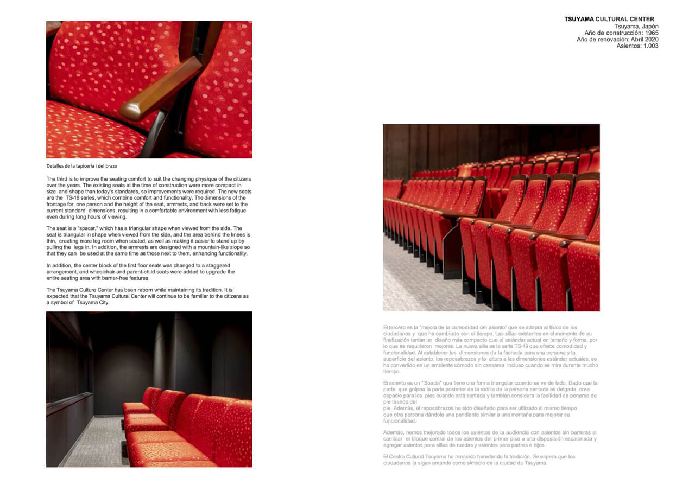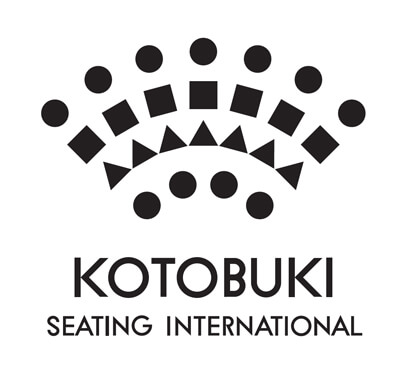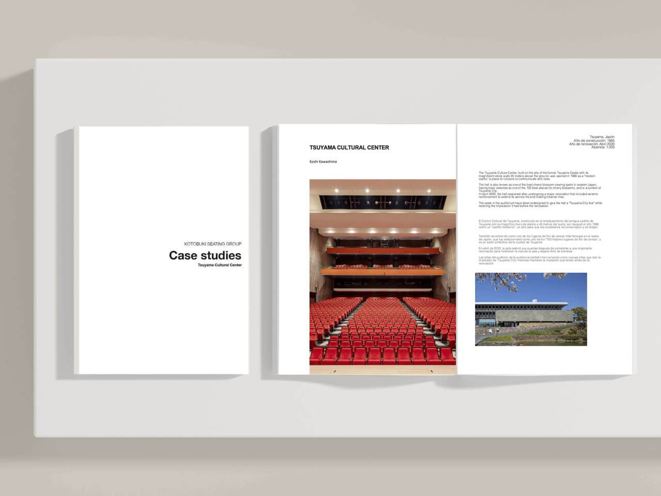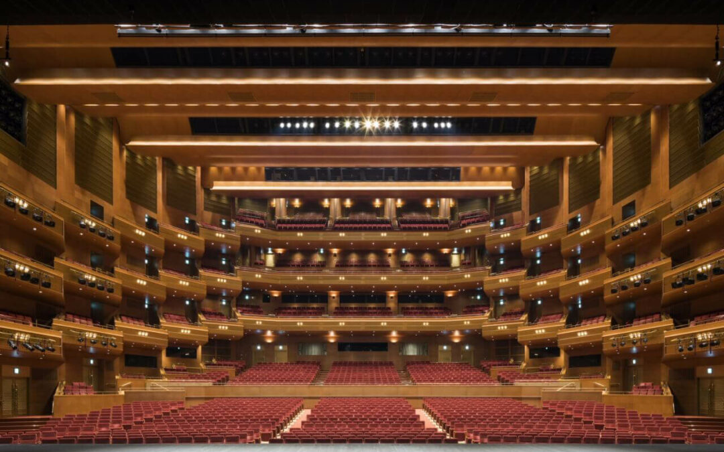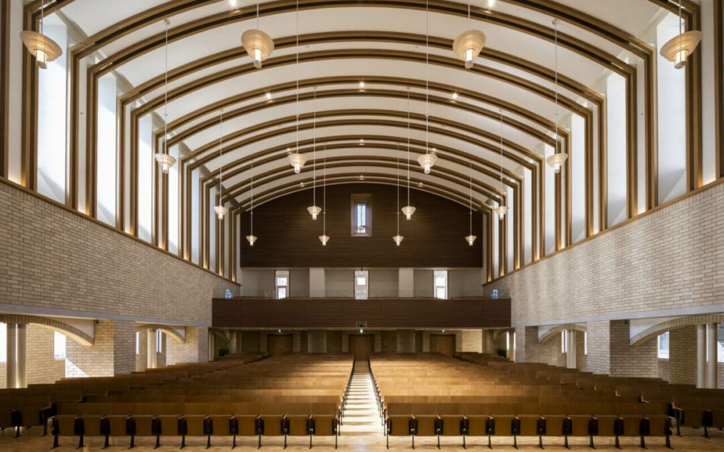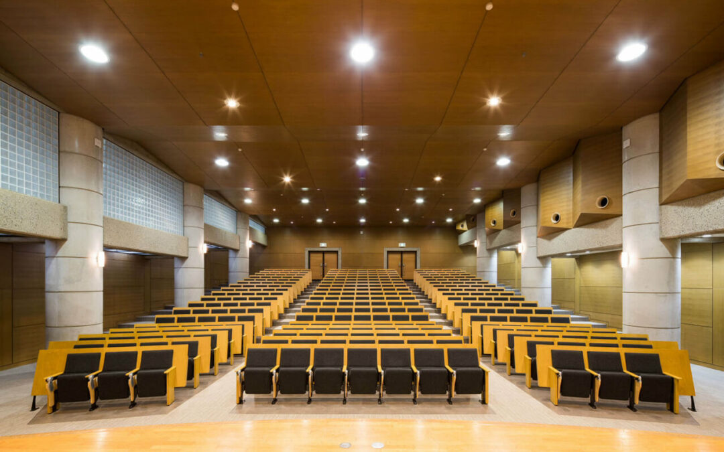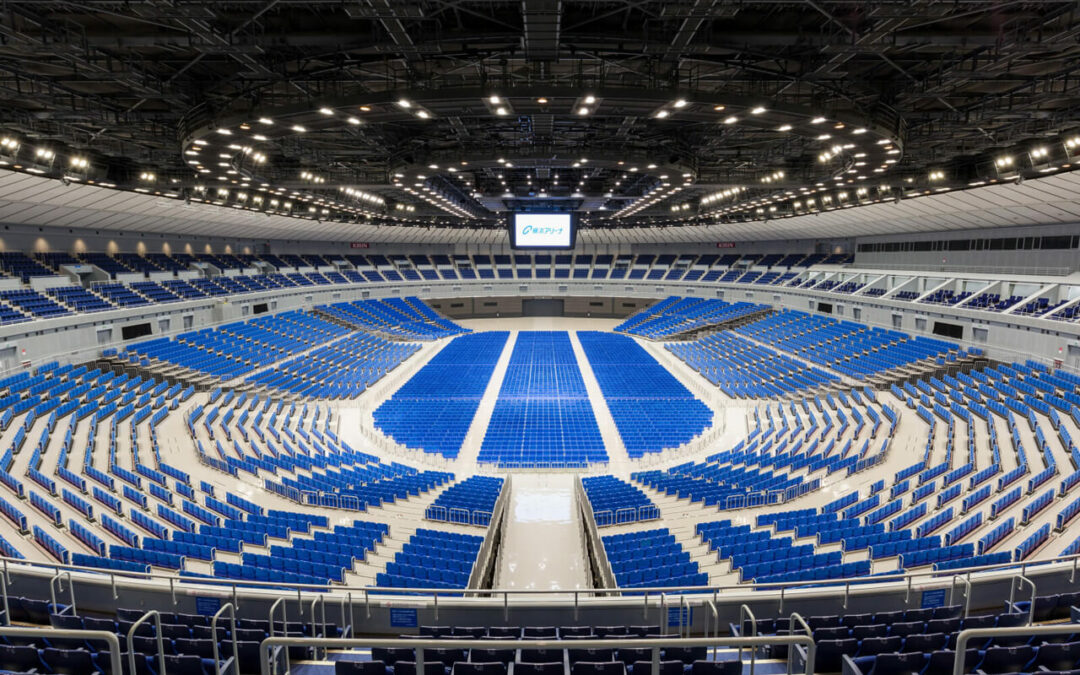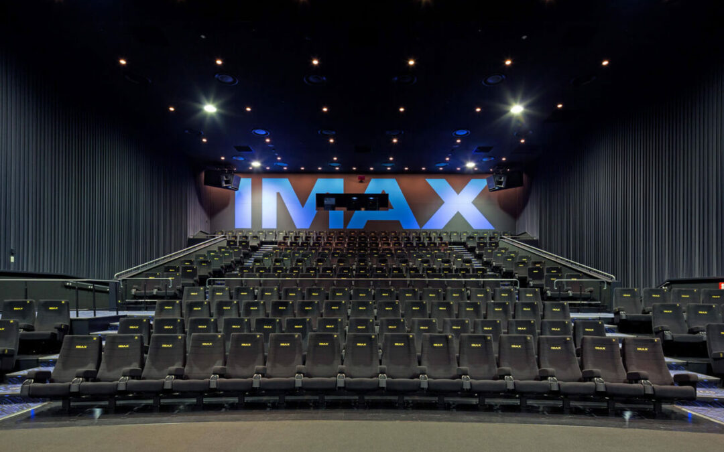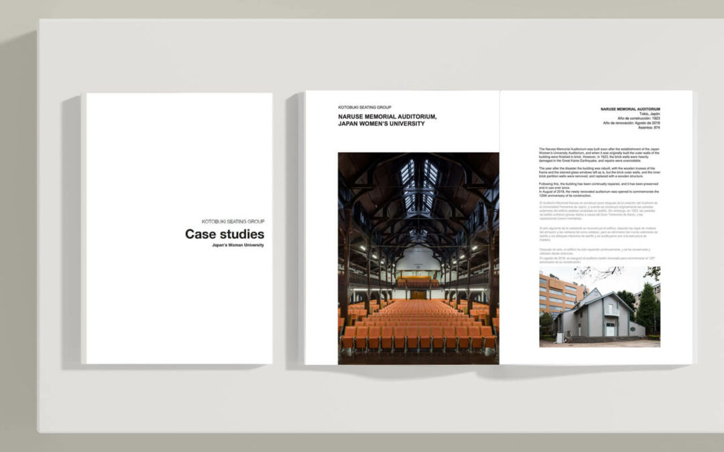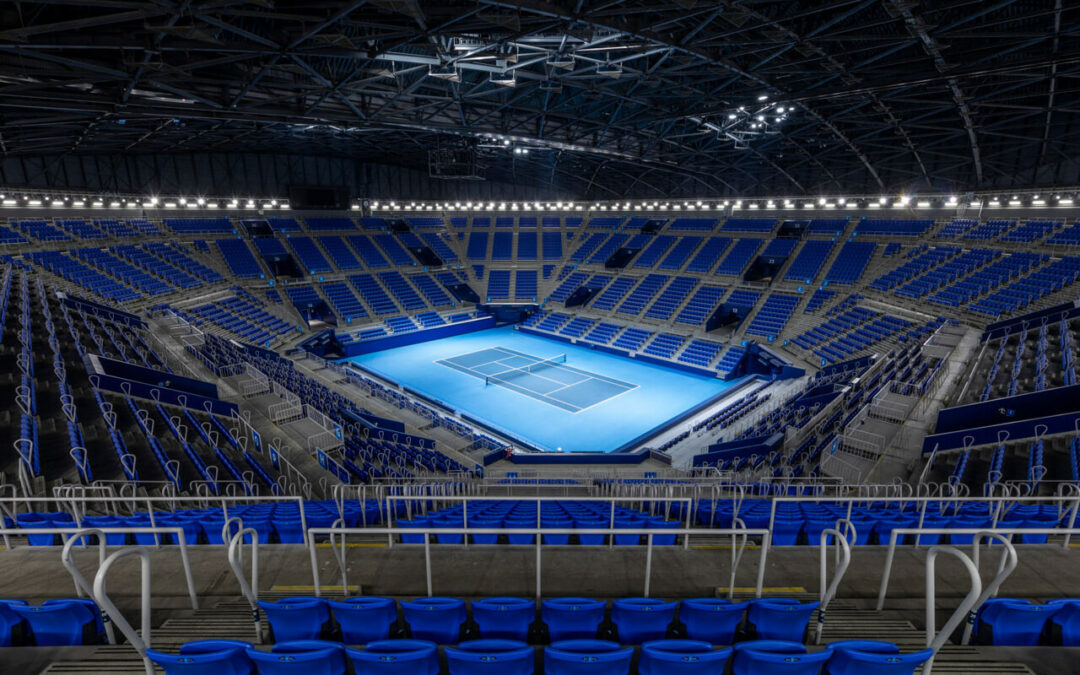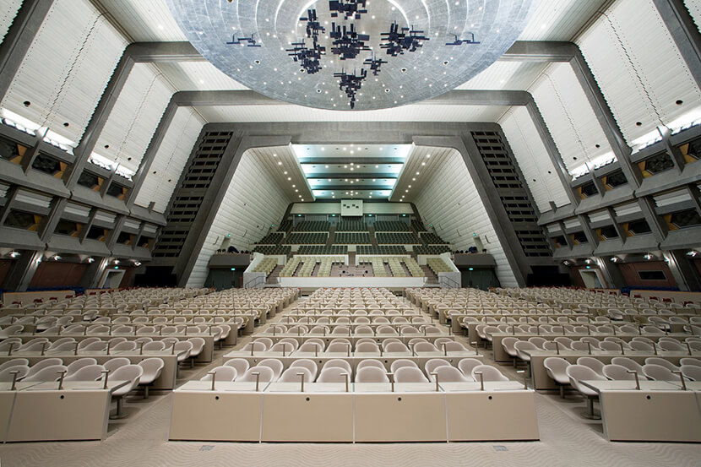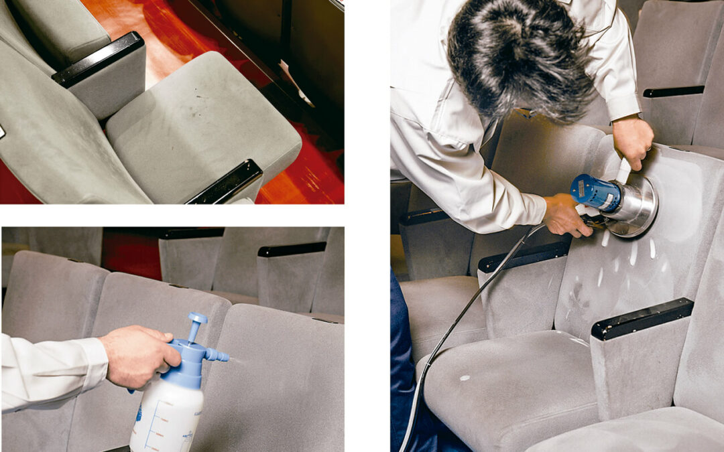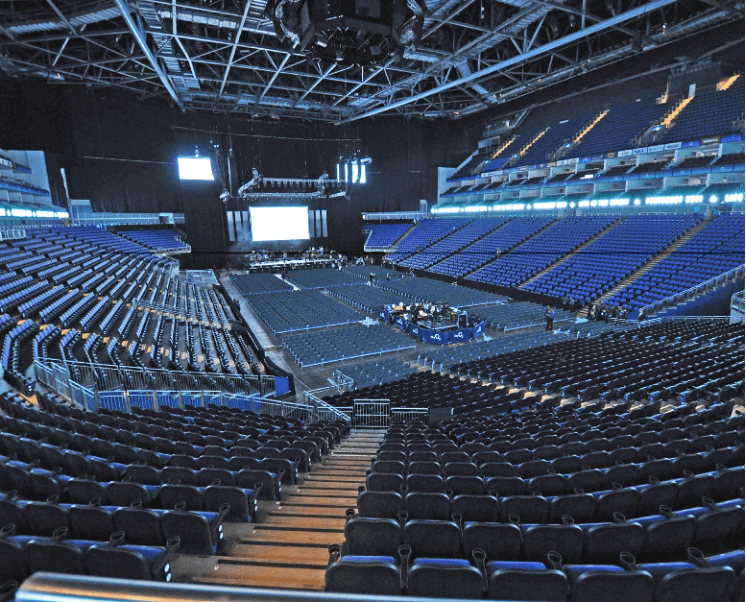Location: Tsuyama, Japan
- Owner: Tsuyama Cityhall
- Architect: Koshi Kawashima
- Construction: 1965
- Renovation: April 2020
- Seats: 1.003
The Tsuyama Culture Center, built on the site of the former Tsuyama Castle with its magnificent stone walls 45 meters above the ground, was opened in 1966 as a “modern castle,” a place for citizens to communicate and relax. The hall is also known as one of the best cherry blossom viewing spots in western Japan, having been selected as one of the 100 best places for cherry blossoms, and is a symbol of Tsuyama City.
In April 2020, the hall reopened after undergoing a major renovation that included seismic reinforcement to extend its service life and making it barrier-free. The seats in the auditorium have been redesigned to give the hall a “Tsuyama City feel” while retaining the impression it had before the renovation.
New seats designed in the image of Tsuyama Castle In renewing the auditorium, there were three main points that we wanted to achieve, including maintaining the impression of a hall that has been familiar to the citizens of Tsuyama for a long time.
The first was to design the hall in the image of Tsuyama Castle, which is also the concept of the renewal. The city’s flower, the cherry blossom, was used as the pattern for the upholstery of the seats by FABRIKO, the textile design company of Kotobuki Seating.
Using jacquard weaving, which is capable of producing large, detailed patterns, the motif of the cherry blossom, which is also used in the Tsuyama City logo, is a raft of flowers shimmering on the surface of the water. Depending on the angle you look at the design, the petals shimmer and hide, giving you a sense of the gorgeousness of cherry blossoms.
Secondly, we wanted to carry on the image of the hall before the renovation. All the wood and upholstery were red before the renovation, and the red color gave a strong impression to the seats, and this impression was retained after the renovation. In the new seat, red is used for the upholstery, which covers the largest area of the seat, and the wooden parts of the back and elbows are dark brown, adding the warmth of wood to the gorgeous impression before the renovation and creating an elegant impression.
The third is to improve the seating comfort to suit the changing physique of the citizens over the years. The existing seats at the time of construction were more compact in size and shape than today’s standards, so improvements were required. The new seats are the TS-19 series, which combine comfort and functionality. The dimensions of the frontage for one person and the height of the seat, armrests, and back were set to the current standard dimensions, resulting in a comfortable environment with less fatigue even during long hours of viewing.
The seat is a “spacer,” which has a triangular shape when viewed from the side. The seat is triangular in shape when viewed from the side, and the area behind the knees is thin, creating more leg room when seated, as well as making it easier to stand up by pulling the legs in. In addition, the armrests are designed with a mountain-like slope so that they can be used at the same time as those next to them, enhancing functionality.
In addition, the center block of the first floor seats was changed to a staggered arrangement, and wheelchair and parent-child seats were added to upgrade the entire seating area with barrier-free features.
The Tsuyama Culture Center has been reborn while maintaining its tradition. It is expected that the Tsuyama Cultural Center will continue to be familiar to the citizens as a symbol of Tsuyama City.
